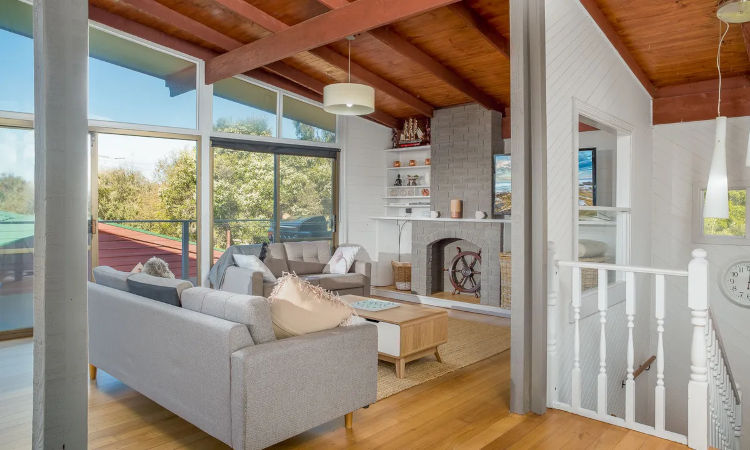The Cape Escape


The Cape Escape is a beautifully presented two storey holiday home that is located across the road from the foreshore and beach at Cleeland Bight.
The upstairs open plan living area is air-conditioned and has wood flooring and cathedral ceilings. It includes a Smart TV, comfortable couches, a 6 seat dining table and fully equipped kitchen. Huge windows bathe this area in light and glass doors open onto a large balcony with outdoor seating and a gas BBQ.
The Cape Escape has 4 bedrooms and can comfortably sleep any combination of adults and children up to a maximum of 10.
- Bedroom 1 (downstairs) - one queen bed
- Bedroom 2 (downstairs) - one queen bed, one trundle bed
- Bedroom 3 (downstairs) - two single bunks
- Bedroom 4 (downstairs) - one single bed, one single bunk (suitable for small children only)
Two bathrooms are located in the home - a main bathroom with a luxurious deep tub and a second bathroom combined with the laundry.
There is also a small cabin on the property which has a living area with a foosball table, a kitchenette with microwave and a toilet.
Ample off-street parking is available on the property.
Walk just a few steps from The Cape Escape, along a track through the foreshore, to the calm and sandy beach at Cleeland Bight. The nearest surf beaches are less than 2 kilometres away. Shops, a small supermarket and cafes are located 1.3 kilometres from the property in the commercial centre of Cape Woolamai.
Please note that this property is not suitable for celebrations, parties or large events. No bookings are taken over Schoolies.
Dog information:
- Dogs welcome inside, but they must stay off all furniture
- There is a secure enclosed yard
Property features:
- Entire property sleeps up to 10 people
- BBQ facilities
- Laundry facilities
- Wi-Fi internet
Nightly rates from:
$287
Rates vary depending on length of stay and time of year.
Minimum stay is from 2 to 7 nights (please note this varies depending on the dates).
Top and bottom sheets, bath towels and pillowcases are not supplied by default for this property. If you would like these items of linen supplied rather than bringing your own, the cost is a once-off charge of $30 per bed. Please advise if you would like linen supplied and for which beds. Advance notice of at least 7 days prior to your arrival is appreciated. Note that doonas (quilts) with covers, pillows without covers, tea towels, hand towels and bathmats are supplied at no cost.
Please enquire so we can supply a quote for your specific dates.

Floor plan

